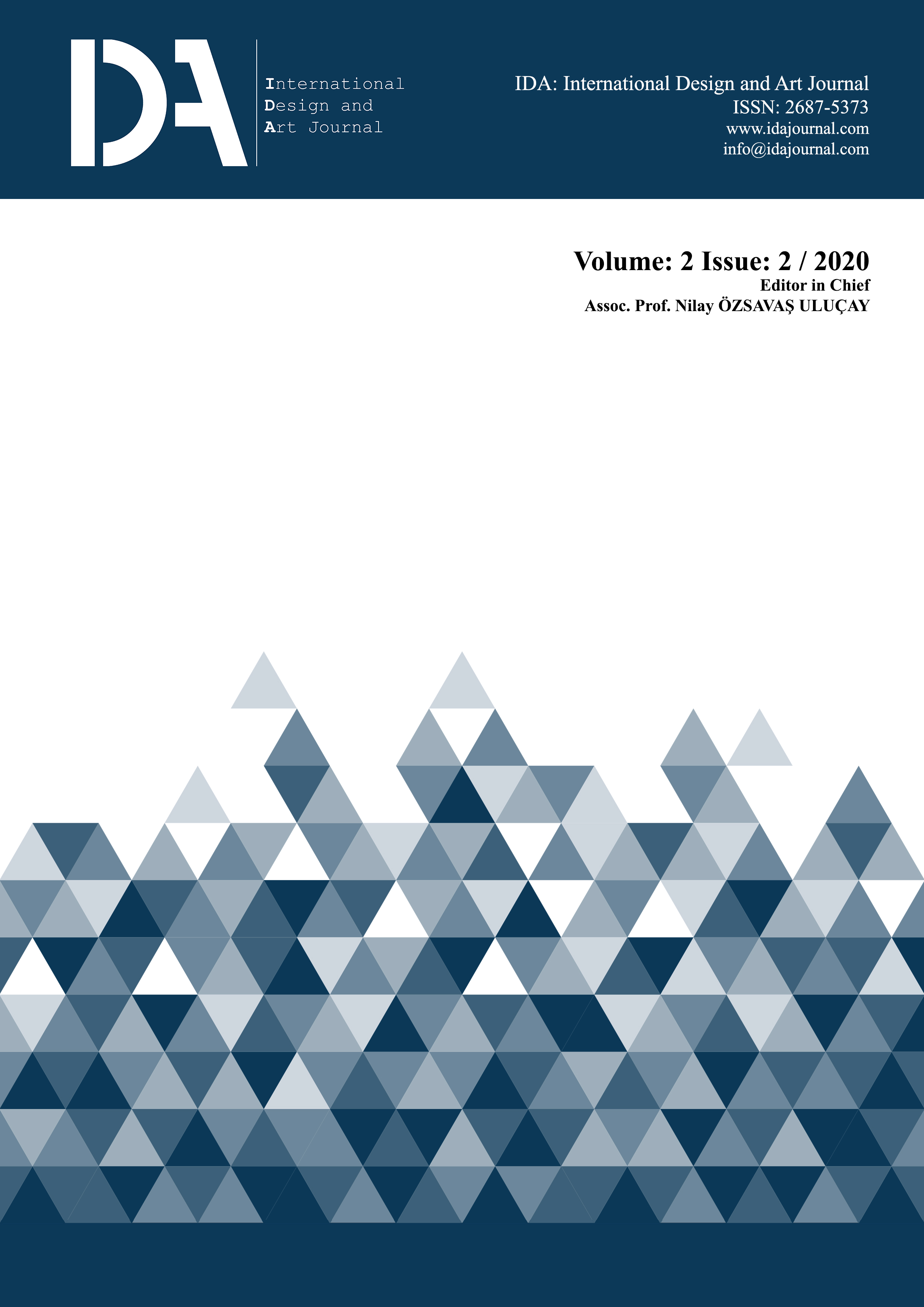The Change of Traditional Texture: Ayvalık Houses
Keywords:
Ayvalık Houses, Traditional Housing, Spatial TransformationAbstract
Traditional buildings are important structures that carry the culture, tradition, and lifestyle of the society to the future. Currently, many historical buildings are either destroyed or unusable due to unconscious use. Ayvalık, district of Balıkesir city, is one of the regions that transfer the 19th century social life today through its traditional structures. Ayvalık is a district that has been shaped by various ethnic structures throughout history and has residences that derive its natural features from this diversity. The original texture of the town and the traces of different ethnic origins constitute the character of the traditional structures in the region. Important factors that lead to the destruction of these traditional houses are restoration works which are done without abiding on the original texture of the house, the unconscious use and high property exchange rates. In this direction, it is aimed to examine the traditional Ayvalık house’s traditional texture and spatial features from past to present. Within the scope of the study, the relevant literature was researched, and 20 traditional buildings in Ayvalık were examined by on-site observations and interviews. 5 of these structures were documented with photographs, building information was collected, the plans of the houses were drawn, and spatial analyzes were made. Therefore, the change and current situation of the traditional Ayvalık house in the context of its spatial features from past to the present have been examined. As a result, it was determined that the Ayvalık house began to lose its traditional texture and spatial characteristics.
References
Ahunbay, Z. (1999). Tarihi Çevre Koruma ve Restorasyon, İstanbul: Yem Yayınları.
Asımgil, B., Erdoğdu, F. (2013). Tarihi Ayvalık Evleri Mimarisinde Bozulmaya Neden Olan Etkenlerin İncelenmesi. Erciyes Üniversitesi Fen Bilimleri Enstitüsü Dergisi, 29(1), s. 49-60.
Çekül Vakfı (2014). Ayvalık Kültür Aksını Oluşturuyor. https://www.cekulvakfi.org.tr/haber/ayvalik-kultur-aksini-olusturuyor (17.12.2019).
Çobanoğlu, T., Cantimur, B. B. (2007). Ayvalık Kentinde Geleneksel Dokunun Özellikleri, Değişim Nedenleri ve Kentsel Koruma Yaklaşımları, https://s3.amazonaws.com/academia.edu.documents/37565481/00015.pdf?response-content-disposition=inline%3B%20filename%3DAyvalik_Kentinde_Geleneksel_Dokunun_Ozel.pdf, (15.11.2019).
Erdem, A., Özakın, R., Yergün, U. (2007). Ayvalık(Balıkesir) Alibey/Cunda Adası Kentsel Mimarlık Envanteri 2005-2006, (TÜBA) Türkiye Bilimler Akademisi Kültür Envanteri Dergisi, 6, s. 77-97.
Göğebakan, Y. (2015). Karakteristik Bir Değer Olan Geleneksel Türk Evi’nin Oluşumunu Belirleyen Unsurlar ve Bu Evlerin Genel Özellikleri. İnönü Üniversitesi Kültür ve Sanat Dergisi, 1(1), s. 41-55.
Kıyak, A. E. (1997). Kentin Biçimsel ve Mekânsal Kurgusunun Çözümlenmesine Dair Bir Yöntem Önerisi ve Ayvalık Örneği, Yüksek Lisans Tezi, İstanbul Teknik Üniversitesi, Fen Bilimler Enstitüsü, İstanbul.
Kocadağlı, A. Y. (2011). Şehir Coğrafyası Açısından Bir İnceleme: Ayvalık, Sosyoloji Dergisi, 22, s. 89-131.
Levi, E.A. (1999). Batı Anadolu Kıyıları Konut Mimarisinin Ege Adalarındaki Örneklerle Karşılaştırmalı Değerlendirmesi, Osmanlı Mimarlığının 7 Yüzyılı “Uluslarüstü Bir Miras”, İstanbul: YEM Yayınları.
Madran, E., Özgönül, N., Gökçe, F. (1986). Kuzey Ege’de Geleneksel Konut Mimarisinin Nitelikleri, Sosyal, Kültürel ve Ekonomik Değişmelere Uyum Sağlayacak Çağdaş Kullanım Olanaklarının Araştırılması. Ege’de Mimarlık Sempozyumu, 27-29.11.1985, İzmir, s.14-37.
Perker, Z. S. (2012). Geleneksel Cumalıkızık Konutlarında Cephe Özellikleri ve Günümüzdeki Durum, 6. Ulusal Çatı & Cephe Sempozyumu 12-13.04.2012, Uludağ Üniversitesi Mühendislik ve Mimarlık Fakültesi, Bursa, s. 2.
Sezgin, H. (2006). Yöresel Konut Mimarisi ve Türkiye’deki Örnekleri Hakkında, Tasarım Kuram Dergisi, Sayı 4, s. 1-20.
Tekeli, İ. (1992). Ege Bölgesinde Yerleşme Sisteminin 19. Yüzyıldaki Değişimi, Ege’de Mimarlık, 92(3), s.78-83.
Türk Dil Kurumu Sözlükleri. https://sozluk.gov.tr/, (16.09.2020).
Uçar, H. (2013). Taksiarhis Kilisesi’nin Mimari Özellikleri, Ege Mimarlık Dergisi, Mimarlar Odası İzmir, 84(2), s. 58-64.
Uçar, H. (2014). Ayvalık’ta Hagia Triada Kilisesi Mimari Analizi, Trakya University Journal of Engineering Sciences, 15(1), s. 7-18.
Downloads
Published
Issue
Section
License
IDA: International Design and Art Journal is an open-access academic journal. All publishing rights of the accepted articles are deemed to assign to IDA: International Design and Art Journal. Articles can not be published and copied anywhere, and can not be used without reference.
IDA: International Design and Art Journal is licensed under a Creative Commons Attribution-NonCommercial-ShareAlike 4.0 International License.



