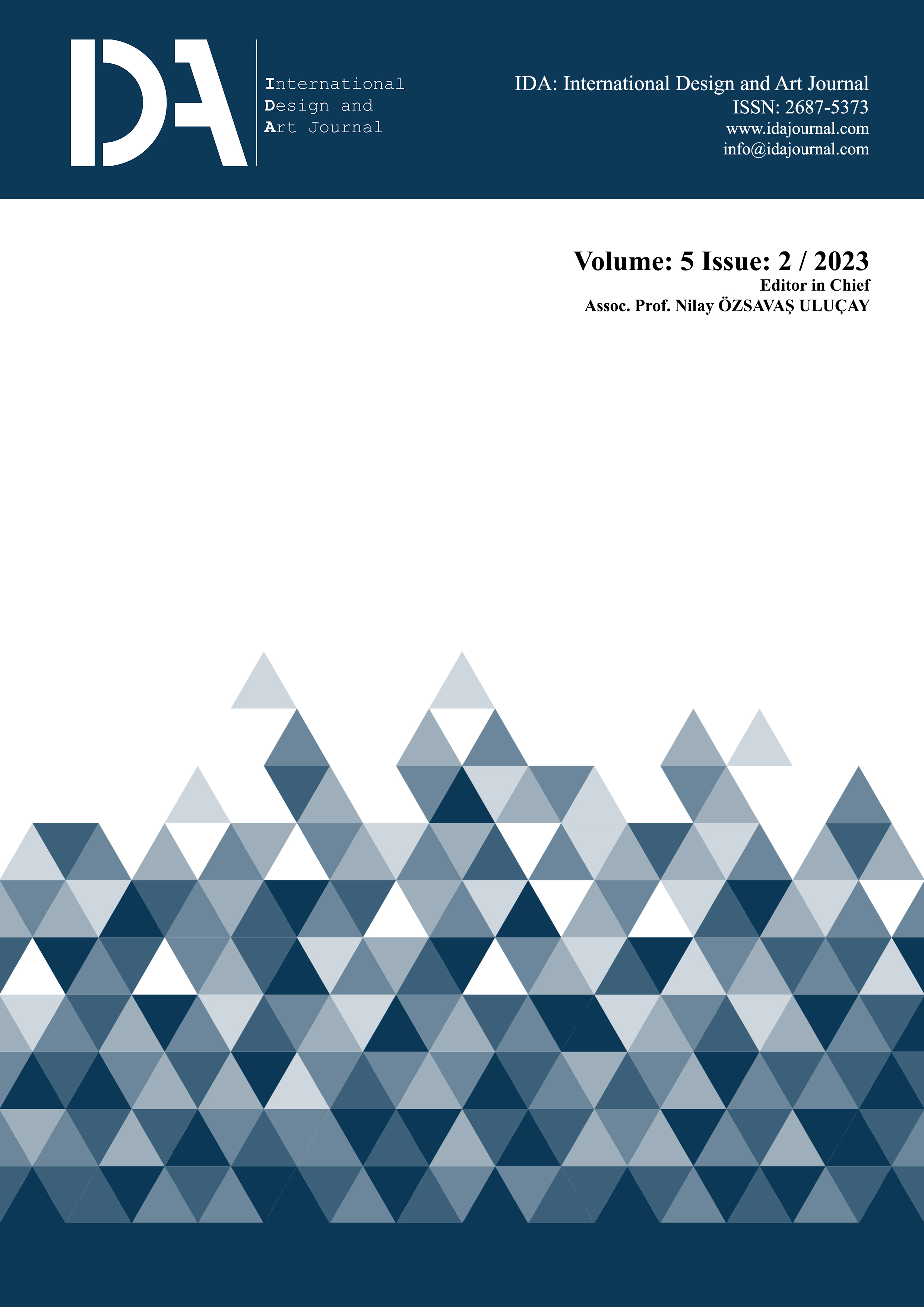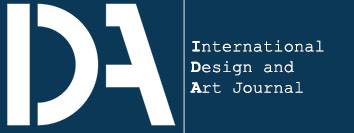Understanding the relationship between architecture and topography in spatial terms: The case of Seattle Central Library
Anahtar Kelimeler:
Architectural design- Public space- Urban topography- Seattle Central Library- Spatial analysisÖzet
This study aims to present the concept of topography as a multi-layered entity and an active given of the architectural design process. Different from the discussions on topography in architecture which reduce topography to its mere physical characteristics, this study’s theoretical framework redefines topography in figural and spatial layers and discusses how they are interpreted in the architectural design practice. To further investigate the insights in the theoretical framework, the case study method is instrumentalized via spatial analysis of the Seattle Central Library. The spatial analysis of the library involves figure ground map and public use diversity and access maps. Accordingly, the diagrammatic representation, the site plan and site section of the project are redrawn in the urban scale of 1:1000 and the building scale of 1:200. Consequently, the design of the Seattle Central Library presented hybrid spaces that are nurtured from connections to the spatial and figural layers of topography. The manipulation of the building envelope, the continuity of the ground floor line and programmatic flexibility of the library’s spaces were critical elements to integrate to the urban topography to create interstitial situations in connection to both figural and spatial layers.
Referanslar
Allen, S. (2011). Landform building: Architecture’s new terrain. Lars Müller.
Attiwill, S. (2011). Urban and interior: Techniques for an urban interiorist. In R.U. Hinkel (Ed.), Urban interior: Informal explorations, interventions and occupations (pp. 11-24). Spurbuchverlag.
Aureli, P. V. (2009). More and more about less and less: Notes toward a history of nonfigurative architecture. Log 16, 7-18.
Berlanda, T. (2014). Architectural topographies: A graphic lexicon of how buildings touch the ground. Routledge. https://doi.org/10.4324/9781315813196
Berrizbeitia, A., & Pollak, L. (1999). Inside/outside : Between architecture and landscape. Rockport Publishers.
Betsky, A. (2002). Landscrapers: Building with the land. Thames & Hudson.
Birksted, J. (1999). External interior/internal exterior spaces at the Maeght Foundation. In J. Birksted (Ed.), Relating architecture to landscape. E&FN Spon.
Brayer, M. A. & Simonot, B. (Eds.). (2003). ArchiLab’s earth buildings: Radical experiments in land architecture. Thames & Hudson.
Brighenti, A. M. (2016). Introduction. In A. M. Brighenti (Ed.), Urban interstices: the aesthetics and the politics of the in-between. Routledge.
Caché, B. (1995). Earth moves: The furnishing of territories. MIT Press.
Cash, P. J. (2018). Developing theory-driven design research. Design Studies, 56, 84-119. https://doi.org/10.1016/j.destud.2018.03.002
Careri, F. (2014). Transurbance. In M. Mariani & P. Barron (Eds.), Terrain vague: Interstices at the edge of the pale. Routledge.
City of Seattle. (2023). Privately owned public spaces. https://www.seattle.gov/sdci/resources/privately-owned-public-spaces#:~:text=Privately%20Owned%20Public%20Spaces%20(POPS,located%20in%20Seattle%27s%20Center%20City (15.05.2023).
Choi, E. (2019). Sustainability's image problem. Estherchoi. http://estherchoi.net/index/sustainability-s-image-problem#fnref-6 (08.10.2023).
Corner, J. (1992). Representation and landscape: Drawing and making in the landscape medium. Word & Image: A Journal of Verbal/Visual Enquiry, 8(3), 243-275. https://doi.org/10.1080/02666286.1992.10435840
Dovey, K. (2017). One-way street. In R. C. Dalton & C. Hölscher (Eds.), Take one building: Interdisciplinary research perspectives of the Seattle Central Library (pp. 53-66). Routledge.
Dovey, K., & Pafka, E. (2020). Mapping the publicness of public space: An access/control typology. In V. Mehta & D. Palazzo (Eds.), Companion to public space (pp. 234-248). Routledge. https://doi.org/10.4324/9781351002189
Duarte, F. (2017). Space, place and territory : A critical review on spatialities. Routledge. https://doi.org/10.4324/9781315598888
Eisenhardt, K. M. (1989). Building theories from case study research. The Academy of Management Review 14(4), 532-550. https://doi.org/10.2307/258557
Ellin, N. (2003). A vulnerable urbanism. In C. Spellman (Ed.), Re-envisioning landscape / architecture. Actar.
Ellin, N. (2006). Integral urbanism. Routledge.
Frampton, K. (2007). Modern architecture: A critical history. Thames & Hudson.
Franck, K. A. (2014). Isn’t All Public Space Terrain Vague. In M. Mariani & P. Barron (Eds.), Terrain vague: Interstices at the edge of the pale. Routledge.
Gregotti, V. (1997). Territory and architecture. In K. Nesbitt (Ed.), Theorizing a new agenda for architecture: An anthology of architectural theory 1965–1995 (pp. 338-344). Princeton Architectural Press.
Hoad, T. F. (Ed.) (1996). The concise Oxford Dictionary of English etymology. Oxford University Press.
Hogenboom, K. (2018). Any-space-whatever: The public sphere of the Seattle Central Library. In S. Gromark, J. Mack, R. van Toorn, F. Hélène, G. Sandin, & B. Schwalm (Eds.), Architecture in effect: Rethinking the social in architecture: Making effects (pp. 334–363). Actar.
Jauslin, D. (2019). Landscape strategies in architecture [Doctorate Thesis, TU Delft University of Technology].
Jencks, C. (2011). The universe in the landscape : Landforms / by Charles Jencks. Frances Lincoln.
Ji, H. & Ding, W. (2021). Mapping urban public spaces based on the Nolli map method. Frontiers of Architectural Research, 10(3), 540-554. https://doi.org/10.1016/j.foar.2021.04.001
Koetter, F. & Rowe, C. (1984). Collage city. MIT Press.
Krauss, R. (1979). Sculpture in the expanded field. October, (8), 31-44.
Kullmann, K. (2015). Towards topographically sensitive urbanism: Re-envisioning earthwork terracing in suburban development. Journal of Urbanism: International Research on Placemaking and Urban Sustainability, 8(4), 331-351. https://doi.org/10.1080/17549175.2014.8963955
Leatherbarrow, D. (2004). Topographical stories: Studies in landscape and architecture. University of Pennsylvania Press.
Lévesque, L. (2016). Trajectories of interstitial landscapeness. In A. M. Brighenti (Ed.), Urban interstices: the aesthetics and the politics of the in-between. Routledge.
Malpas, J. (2012). Putting space in place: Philosophical topography and relational geography. Environment and Planning D: Society and Space, 30(2), 226-242. https://doi.org/10.1068/d20810
Marot, S. (2003). Sub-urbanism and the art of memory. Architectural Association.
Mattern, S. (2003). Just how public is the Seattle Public Library: Publicity, posturing, and politics in public design. Journal of Architectural Education, 57(1), 5-18.
Novoselchuk, N., Shevchenko, L., Kamal, M. A. (2022). Ways of integration of the landform architecture buildings with landscape. In: Onyshchenko, V., Mammadova, G., Sivitska, S., Gasimov, A. (Eds.), Proceedings of the 3rd International Conference on Building Innovations. ICBI 2020. Lecture Notes in Civil Engineering, 181. Springer, Cham. https://doi.org/10.1007/978-3-030-85043-2_50
Parent, C. & Virilio, P. (1996). Architecture principe: Texts from the manifesto-magazine. In P. Johnston (Ed.), The function of the oblique: The architecture of Claude Parent and Paul Virilio 1963-1969 (pp. 65-71). Architectural Association.
Perrault, D. (2016). Groundscapes: Other topographies. HYX.
Portal, C. (2017). The artificial mountain: A new form of “artialization” of nature. Journal of Alpine Research | Revue de Géographie Alpine, 105(2). https://doi.org/10.4000/rga.3740
Psarra, S. (2022). The building within the city: Contingency and autonomy in architectural design and research. In C. Voet, E. Schreurs, & H. Thomas (Eds.), The hybrid practitioner building, teaching, researching architecture. Leuven University Press. https://doi.org/10.11116/9789461664556
Rose-Redwood, R. (2022). The grid enframed: Mapping the enframings of the NorthNorth American grid. In S. Greaves & A. Wallace-Hadrill (Eds.), Rome and the colonial city: Rethinking the grid (pp. 151–164). Oxbow Books. https://doi.org/10.2307/j.ctv2gvdnpg.14
Sease, A. (2015). Landscape (and) urbanism? Engaging Nolli. Journal of Urbanism: International Research on Placemaking and Urban Sustainability, 8(4), 352-372, https://doi.org/10.1080/17549175.2014.909517
Stamets, J. (2004). Optimized envelopes Seattle Public Library’s structural skin. Praxis: Journal of Writing + Building, 6, 62-69.
Trotter, M. (2010). Re-relational architecture, or, the glass house. In E. Choi & M. Trotter (Eds.), Architecture at the edge of everything else (pp. 160-177). The MIT Press.
Wall, A. (1999). Programming the urban surface. In J. Corner (Ed.), Recovering landscape: Essays in contemporary landscape architecture (pp. 233-249). Princeton Architectural Press.
Williams, D. B. (2015). Too high and too steep: Reshaping Seattle’s topography. University of Washington Press.
Zaha Hadid Architects. (n.d.). Louis & Richard Rosenthal Center for Contemporary Art. https://www.zaha-hadid.com/architecture/lois-richard-rosenthal-center-for-contemporary-art/ (08.10.2023).
İndir
Yayınlanmış
Sayı
Bölüm
Lisans
Telif Hakkı (c) 2023 IDA: International Design and Art Journal

Bu çalışma Creative Commons Attribution-NonCommercial-ShareAlike 4.0 International License ile lisanslanmıtır.
IDA: International Design and Art Journal açık erişimli akademik bir dergidir. Kabul edilen makalelerin tüm yayın hakları IDA: International Design and Art Journal'a devredilmiş sayılır. Makaleler başka bir yerde yayınlanamaz, kopyalanamaz ve referans göstermeden kullanılamaz.

IDA: International Design and Art Journal Creative Commons Atıf-GayriTicari-AynıLisanslaPaylaş 4.0 Uluslararası Lisansı ile lisanslanmıştır.


